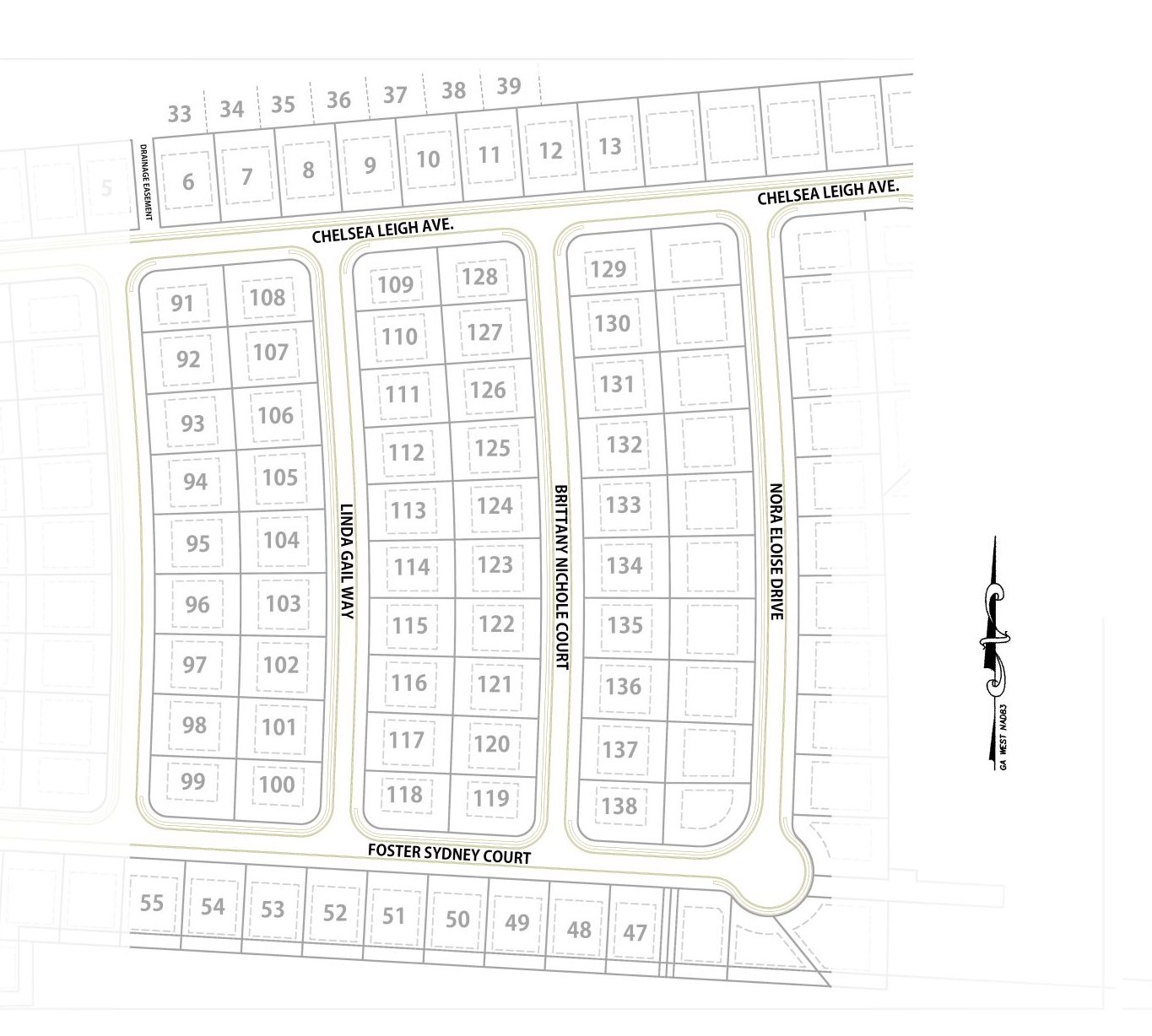
*Use toward closing costs or interest rate buy-downs. Must use builder’s preferred lender – contact an agent for full promotion details, offer valid for a limited time so act fast, contact agent for details.
$1,000 Builder Deposit on ALL Standing Inventory For a Limited Time!!
Harley Farms South display stunning 4 and 5-bedroom homes with primary suites located on the main level and two-story options that include loft and/or flex room layouts. These homes provide an exceptional lifestyle just steps away from shoppes and restaurants , all at an incredible price! Harley Farms South is a beautiful community showcasing an artisan style.
Harley Farms South home designs featuring open-concept layouts, high-quality finishes, covered patios, privacy fences, and more. Each home in Harley Farms South comes equipped with stainless steel appliances, custom cabinetry, granite countertops, elegant tile backsplashes, whole-house gutters, and window blinds.
Conveniently located to Robins Air Force Base, Frito Lay, Perdue, Jack Links, and I-75.
Discover a place where your home truly reflects where your heart is!
Primary On Main & 2-Story Homes – Starting from the $330’s!
Move-In Ready Inventory + Up to $20K Buyer Incentives*
*See Agent for Details.

We would love to show you more. Reach out to us by phone or email today and our on-site New Homes Specialist will be happy to help you and answer any questions you may have.
888-860-5265Monday – Saturday: 10am – 6pm
Sunday: 12pm – 6pm